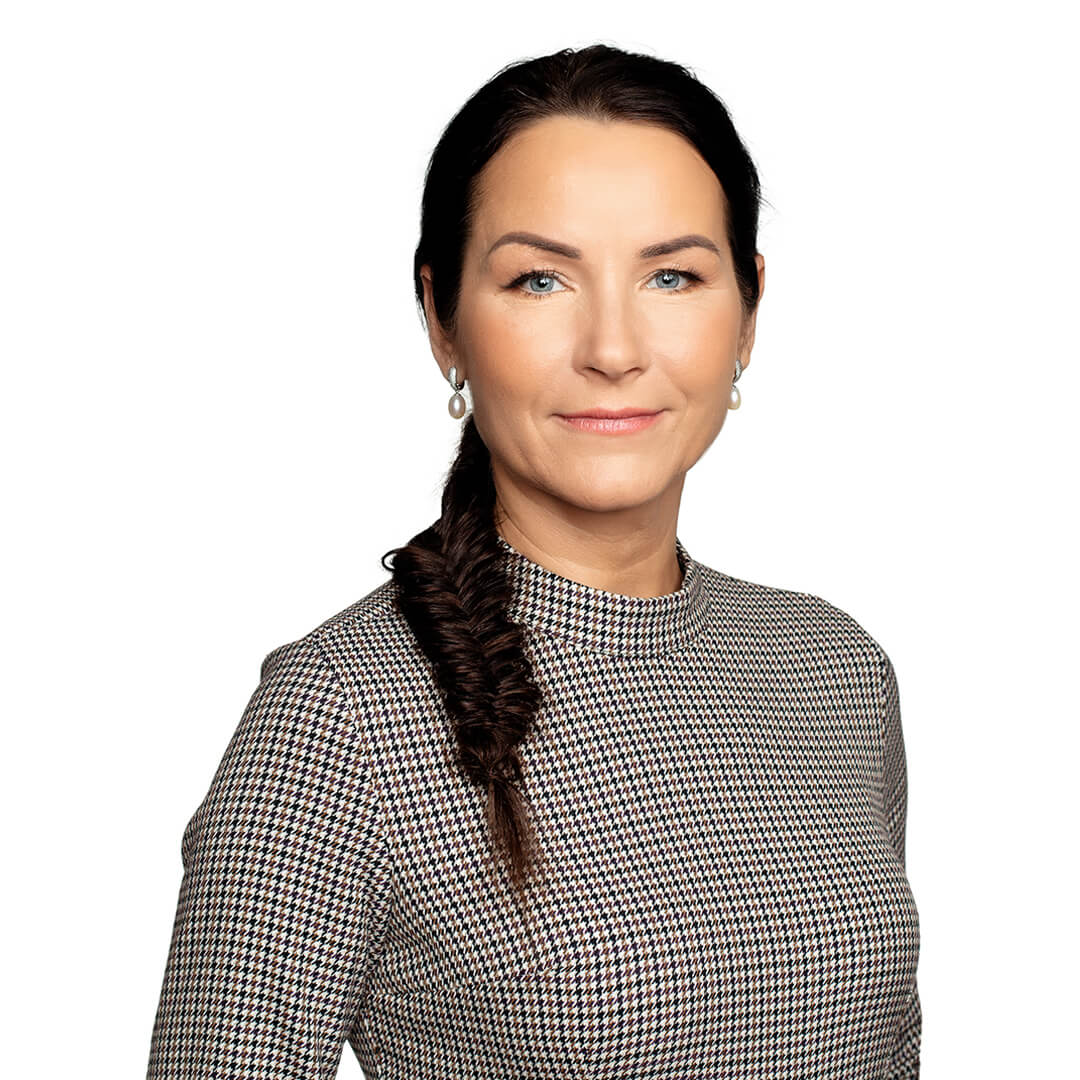


 BREEAM certificate
BREEAM certificate The legendary Marat clothing brand’s historic textile factory has been in its place for decades, over time becoming one of Tallinn’s most famous landmarks– everyone knows the Marat House on Tartu Road! Estonia’s oldest clothing manufacturer has been operating here since 1952, and the sign “Honor to Work!” adorning the building quickly became the building’s calling card.
Marat, which had become the largest clothing factory in the Soviet Union, disintegrated into smaller units in the 1990s, and production at Tartu mnt 63 ended. The textile factory was converted into an office building. The last major renovation took place in 2010, when the building was renamed White House.
The factory’s dignified history is etched into the walls of the building and is still waiting for its true potential to be revealed. It is time to make Tartu mnt 63 a city symbol once again.
It is important to us and our tenants to leave as small an environmental footprint as possible. For a better tomorrow, Marat House follows environmentally friendly principles.
The high ceilings and large windows of the former industrial building give the interior a pleasant brightness while preserving the historic aura. Modern technological solutions ensure comfortable working conditions today.
Lightning-fast data communication and ultimate electrical reliability.
Lightning-fast data communication and ultimate electrical reliability.




Consultant
+372 521 1291
Heinike.Reisin@colliers.ee